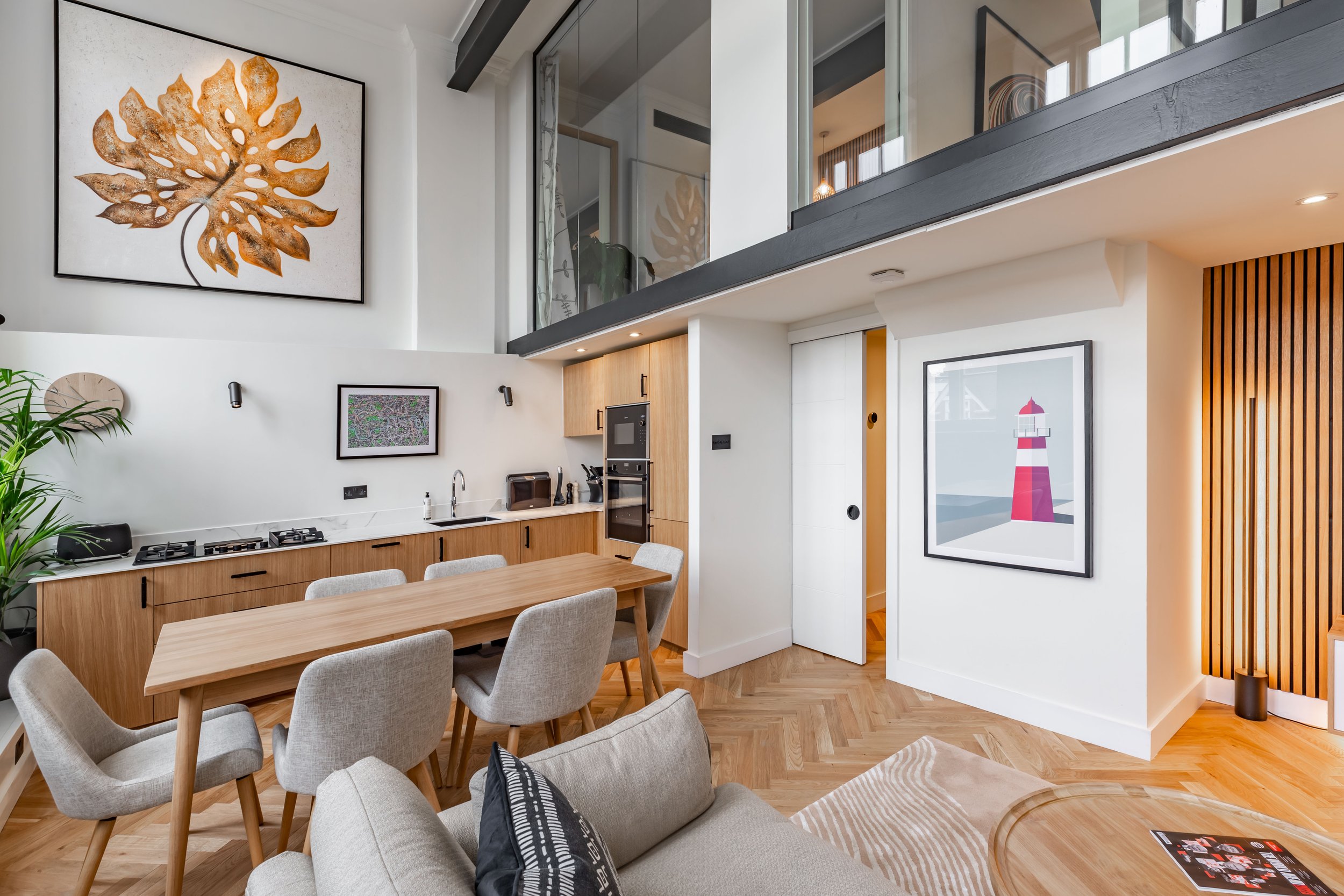-
This package is best purchased for someone who wishes to see plenty of technical design to help them make the best decision when buying furniture, and then wishes to see it in colour too, which will help you understand how each item of furniture will compliment one another.
It’s perfect if you want to add a feature wall, wallpaper to the room as you will see this within the design.
If you are planning a complete bathroom refurbishment, your builder will love you for having technical diagrams and tile patterns which avoids expensive mistakes.
Maybe you are planning a build a beautiful nursery for your new born with amazing colours and patterns on the walls, this would be the perfect package for you.
-
An Option of initial meeting onsite* or online
A Mood-board to capture the style
A 2D proposed plan with elevations (In colour)
A Follow up Meeting Online
3 x bonus hours to cover room accents, decorative objects such as vases, sculptures, trays, candles, diffusers, baskets, cushions throws and planters (Limited to 3 options of each)
A Shopping list which includes;
Window Treatments - Pluggable lighting options - Floor and wall finishes- Colour schemes
5% off our procurement packages check out our furniture discount page for your favourite retailers!
Click on the images above to see examples
-
Site visits & measured surveys unless booked separately
Lighting or Electrical distribution plans
Custom made furniture designs
Any physical physical items (These can be purchased separately at the end of the design process)
Installation costs
-
At Akiva, we strive to make our design packages as affordable and accessible as possible for the majority of households. To achieve this, our packages include one revision of the floor plan only. Rendering designs for each revision requires significant time and resources, which is why we limit the number of included revisions.
However, we understand that some clients may wish to see revisions on the elevations or require additional revisions. We are happy to accommodate these requests for an additional fee, which is usually calculated based on the amount of time required for the revision. This is something we can discuss in more detail with your designer to ensure the fee is fair and transparent.
Please feel free to reach out if you have any further questions or specific requirements, and we will be glad to assist you.
-
Once your payment had been verified a member of our team will be in touch to book a style discovery call with you and kick off your design!
You will be given access to your project online and will be invited to add anyone else you like to it.
You can then download the app to access your project then upload files and communicate with us any time you like.
Let’s get started with your design process today!
Projects that used this package



















