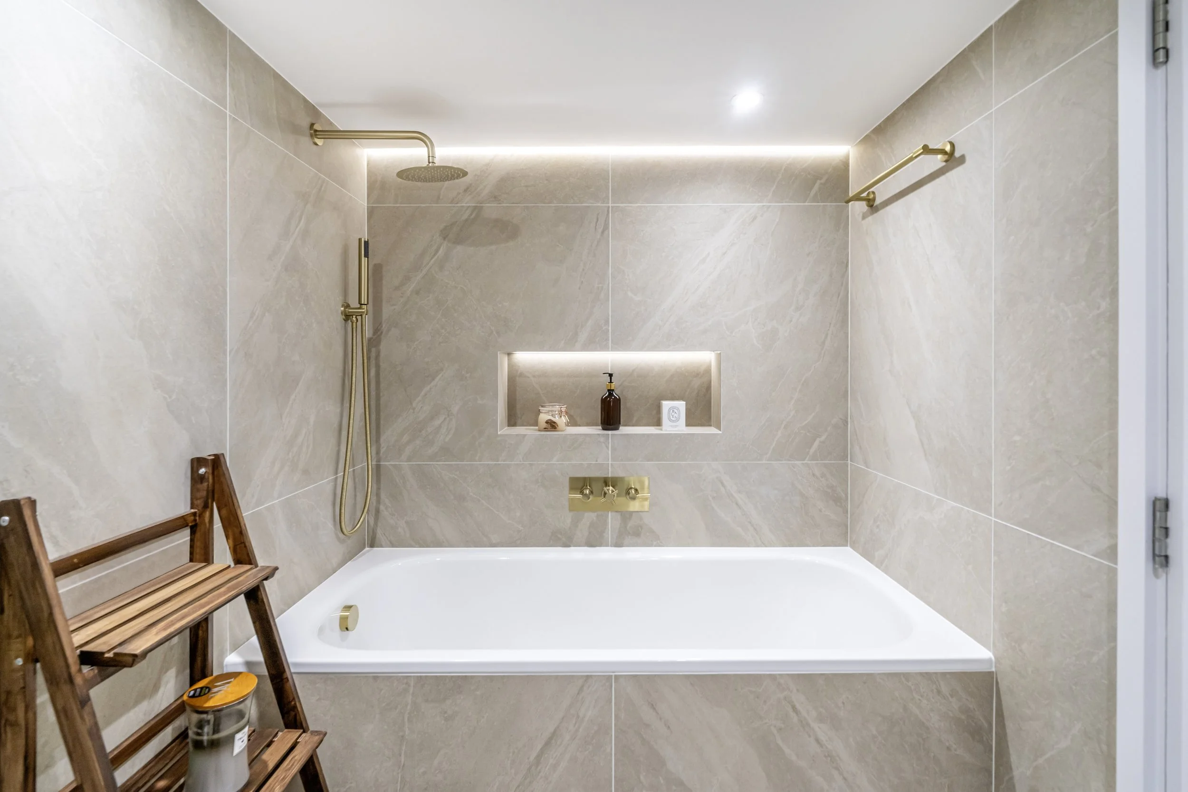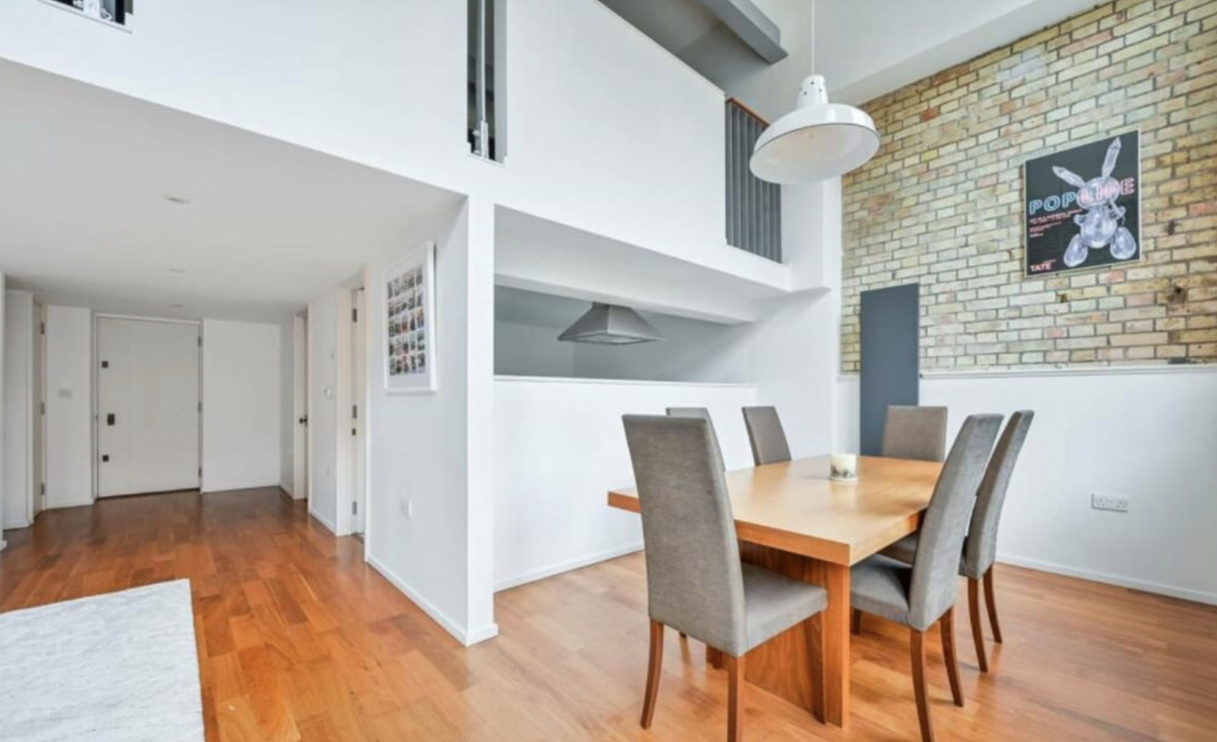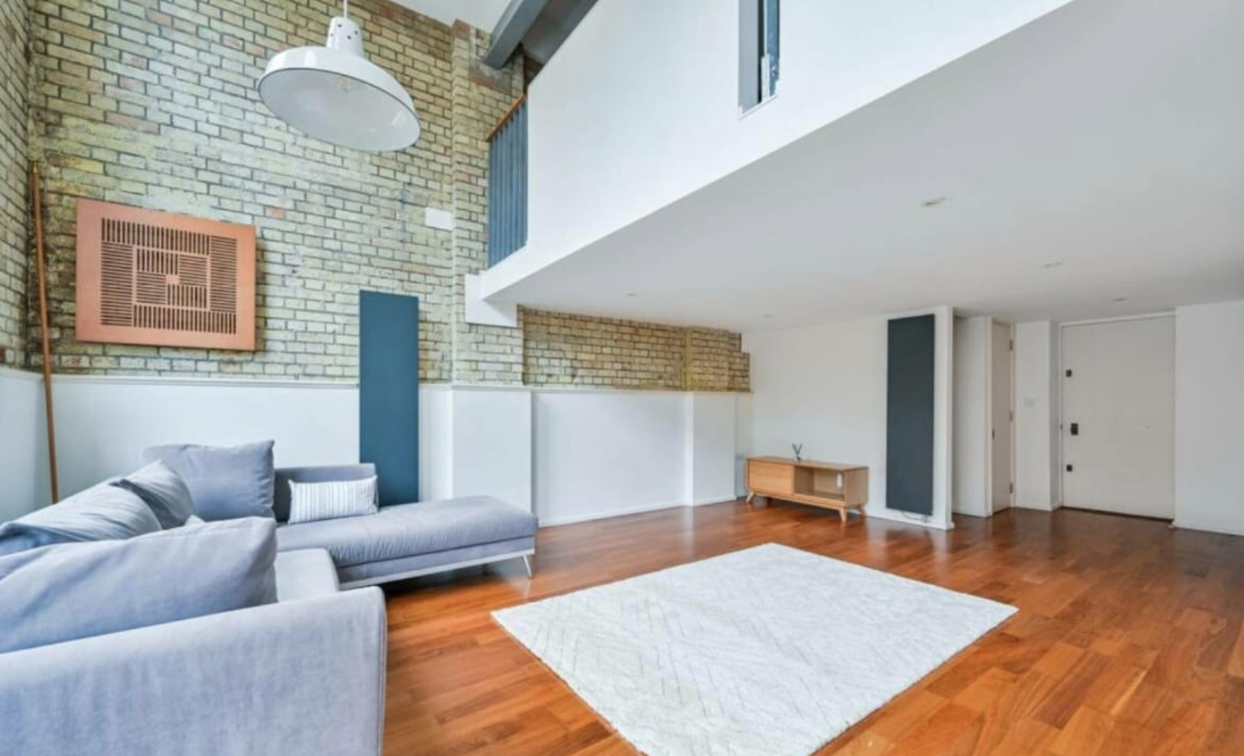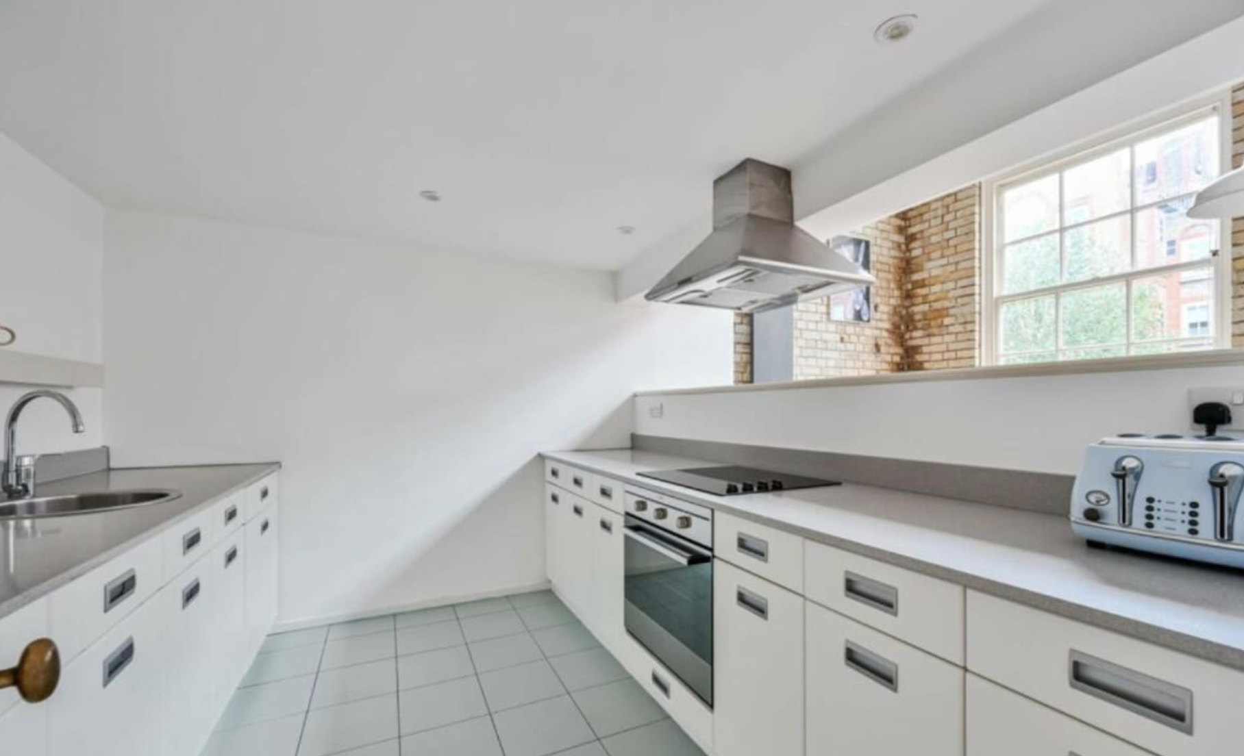Schoolhouse Loft — Open-Plan Living for a European Home
Overview
A former school building becomes a calm, contemporary loft: an open-plan kitchen–dining–living space anchored by forest-green cabinetry, a Calacatta-look waterfall island and warm oak herringbone under cosy electric under-floor heating. Double-height steel-framed windows and original brickwork set the architectural tone; our palette and proportions keep the character while elevating everyday comfort.
The Brief
Our homeowners wanted a true open-plan heart of the home without losing the building’s heritage feel. Key asks: better flow for cooking/entertaining, more daylight, durable finishes, and a bathroom with boutique calm and practical storage. They selected our Premium Make-Over package for the open-plan area and the bathroom, plus our Basic Make-Over package for the mezzanine bedroom and office.
Our approach
We began with a designer site visit and measured survey, then developed multiple layout options. The winning plan removes the dividing pony wall and runs a 7-metre kitchen along the brick elevation; the island is pulled into the room to connect cooking, dining and lounging. Services are tucked into discreet bulkheads; window frames are refinished in deep black to sharpen the industrial lines.
On the entrance level, a reconfigured bathroom sits just before the kitchen—easy to access yet neatly out of sight. Large-format, taupe Mandarin Stone porcelain wraps floor and walls, brushed-brass fittings add warmth, and a halo-lit mirror lifts the space. We initially sketched a floating basin, but a detailed storage audit led to a built-in vanity: same light, linear look—far more usable space.
Throughout, we specified EU-available materials and fixtures and coordinated procurement, shipping and installation with our trusted European partners—so this level of finish is repeatable whether you’re in Germany, the Netherlands or elsewhere on the continent.
Outcome
What began as a compartmentalised duplex now reads as one cohesive volume: brighter, more sociable, and easier to live with day-to-day. The heritage shell remains the star; the new layout, tones and textures simply help it perform. It’s a template we apply across Europe—respecting local architecture while delivering modern comfort, efficient storage and a clean, timeless aesthetic.
Services used: Premium Make-Over (Open-Plan + Bathroom) · Basic Make-Over (Bedroom + Office)
Thinking about a similar update in Germany or elsewhere in Europe?
We can specify locally, ship smartly and coordinate trusted trades to deliver the same result where you are.
Loft Living, Reimagined
With the divider removed, the ground floor resolves into a calm, connected space: a seven-metre run of forest-green cabinetry along the brick elevation, a quartz waterfall island drawn into the room, and oak herringbone with under-floor heating linking cooking, dining and lounging beneath steel-framed glazing.
Compact Bath, Big Calm
A seamless stone effect and soft brassware create a boutique feel in a small footprint. The integrated vanity delivers practical drawers beneath the basin, while a recessed niche keeps surfaces clutter-free.
Before: Character in Waiting
As found, the former schoolroom was carved up by low partitions and a dated galley tucked behind a pony wall. White window frames dulled the beautiful glazing, cherry-toned floors and awkward corners pinched circulation, and the dining area faced a blank expanse of plasterboard while the living zone sat marooned at the far end. The kitchen functioned as a one-person workspace at best. Our brief was clear: release the volume, restore sight-lines and daylight, honour the building’s bones, and rebuild the plan as a calm, cohesive open-plan heart.
Entrance-Level Bathroom, Refined
We simplified the arrival sequence so everything reads clearly from the front door. On the left, before the new kitchen begins, a flush pocket door now leads to the re-planned bathroom—close to the social zone for guests, yet discreetly tucked away. Along the same wall, the kitchen continues down the brick elevation, with the island pulled forward to keep sight-lines open beneath the double-height glazing.
Inside the bathroom, a calm, materially consistent palette mirrors the open-plan space: large-format taupe porcelain wraps floor and walls to minimise grout lines, a slim halo-lit mirror softens the ceiling line and brushed-brass fittings add warmth. The scheme originally called for a floating basin; after a storage audit we switched to a built-in vanity. The cabinet keeps the same light, linear look but hides deep drawers and an open walnut cubby for towels and toiletries—delivering boutique serenity with everyday practicality.
Materials & furniture
Joinery: forest-green, handle-less cabinetry (colour-matched), brass shadow-lines with concealed LEDs
Worktops: Calacatta-look quartz, waterfall island
Flooring: engineered European-oak herringbone with electric UFH
Windows: steel-framed (Crittall-style) refinished in black
Bathroom: Mandarin Stone porcelain, brushed-brass tapware, built-in vanity with deep drawers and open walnut cubby
Furniture highlights: low modular sofa, boucle counter stools, sculptural coffee table, glass-topped dining table to preserve sight-lines










